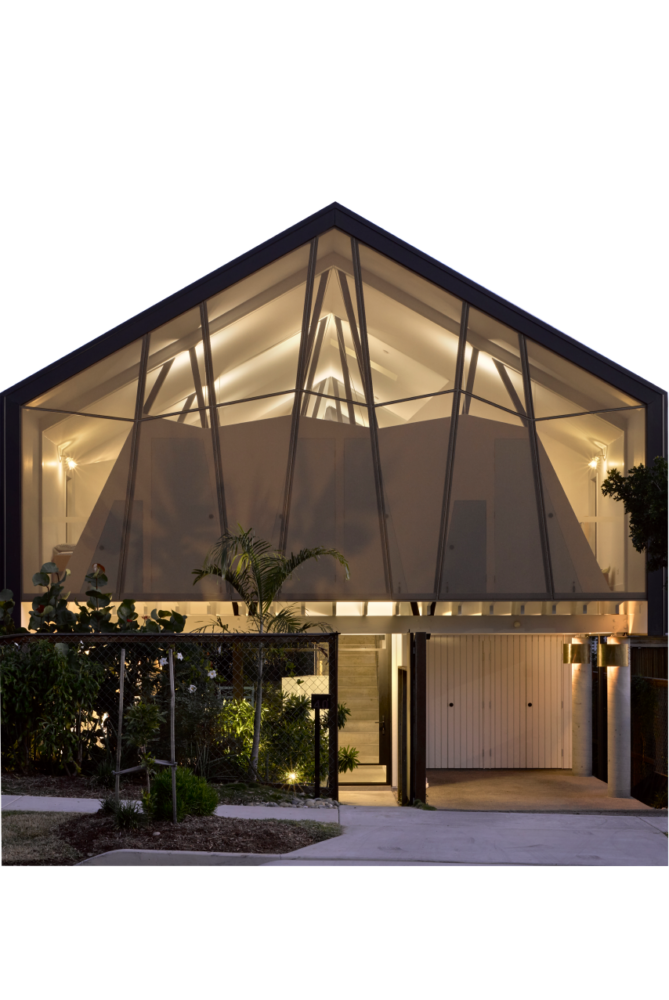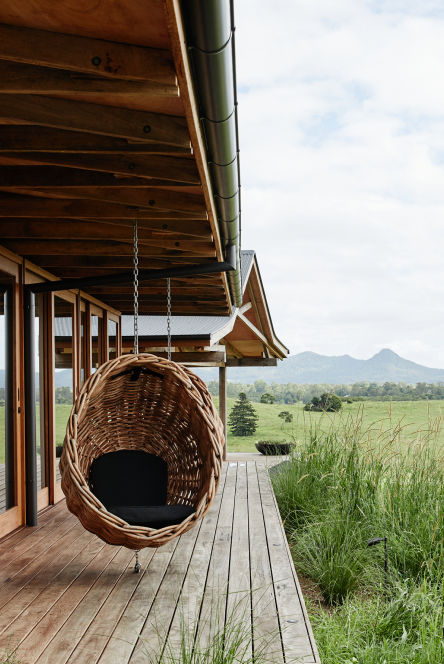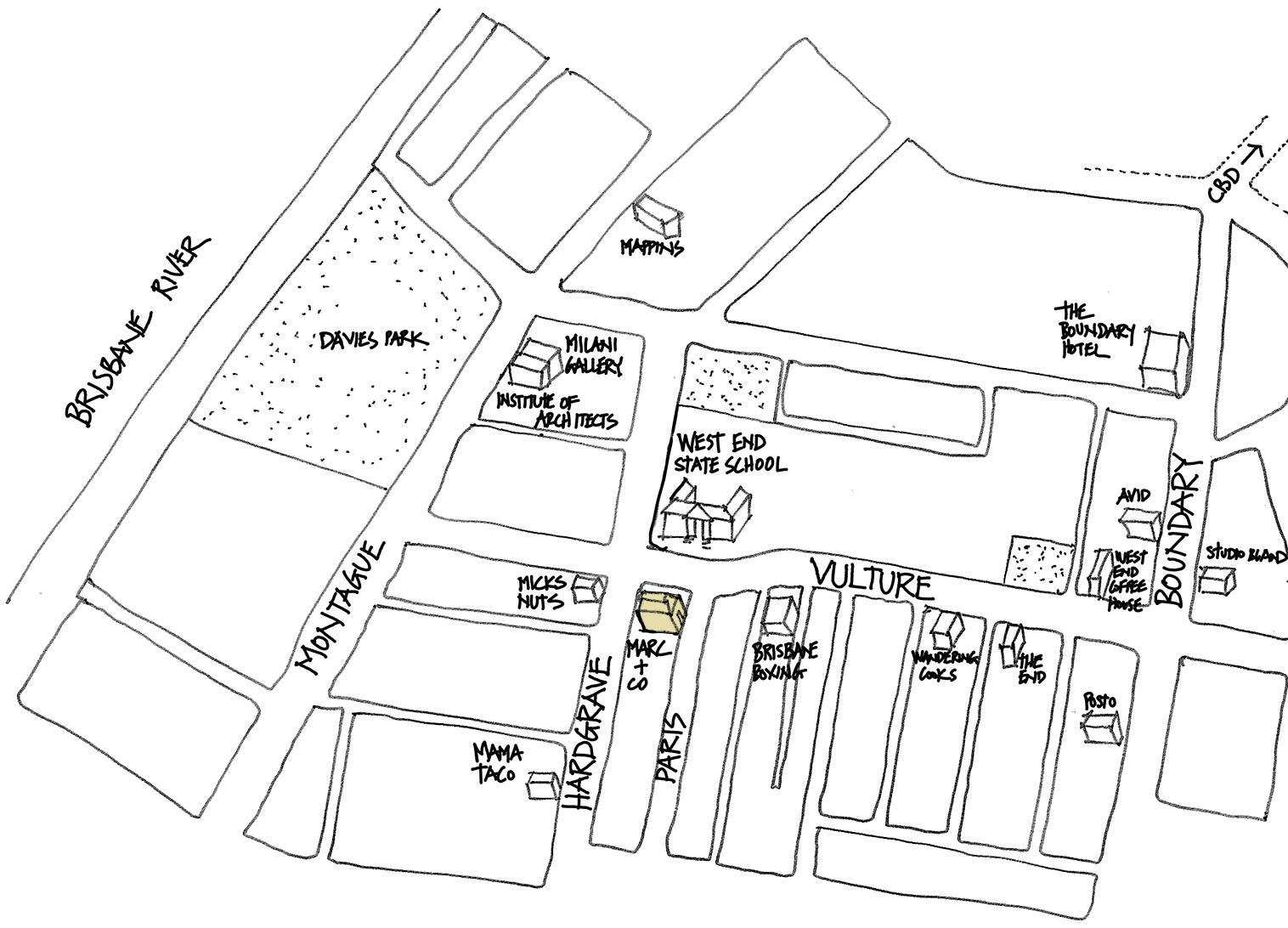Knells is a two-story home with stucco brick walls and a steep tiled roof, completed in 1934.
Designed by Horace Driver, who studied at the American Beaux-Arts Institute of Design, the house reflects his skill in using local stone, brick, and tile to inform and decorate the architecture.
The façade features a harmonious arrangement of tiled roof, basket-weave brick gables, a hooded bay window, a central chimney, and a catslide roof over the entry.
Knells is part of a suite of heritage-listed houses along Moray Street.
Previous garden plantings and a lattice carport obstructed views of the heritage façade. A new semi-formal entry garden reopens the façade to the street and community, enhancing its historical presence. New additions address contemporary living needs often absent in heritage homes, such as a garage and covered outdoor entertaining area.
Visit the project:
‘Knells’






